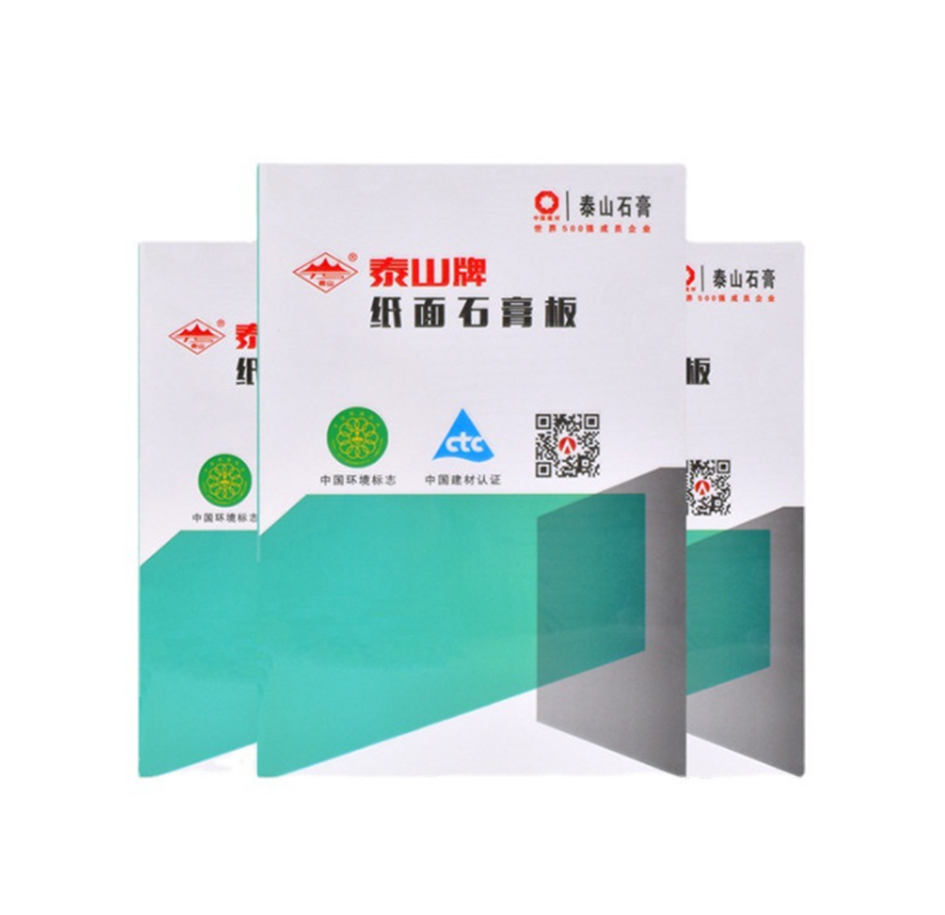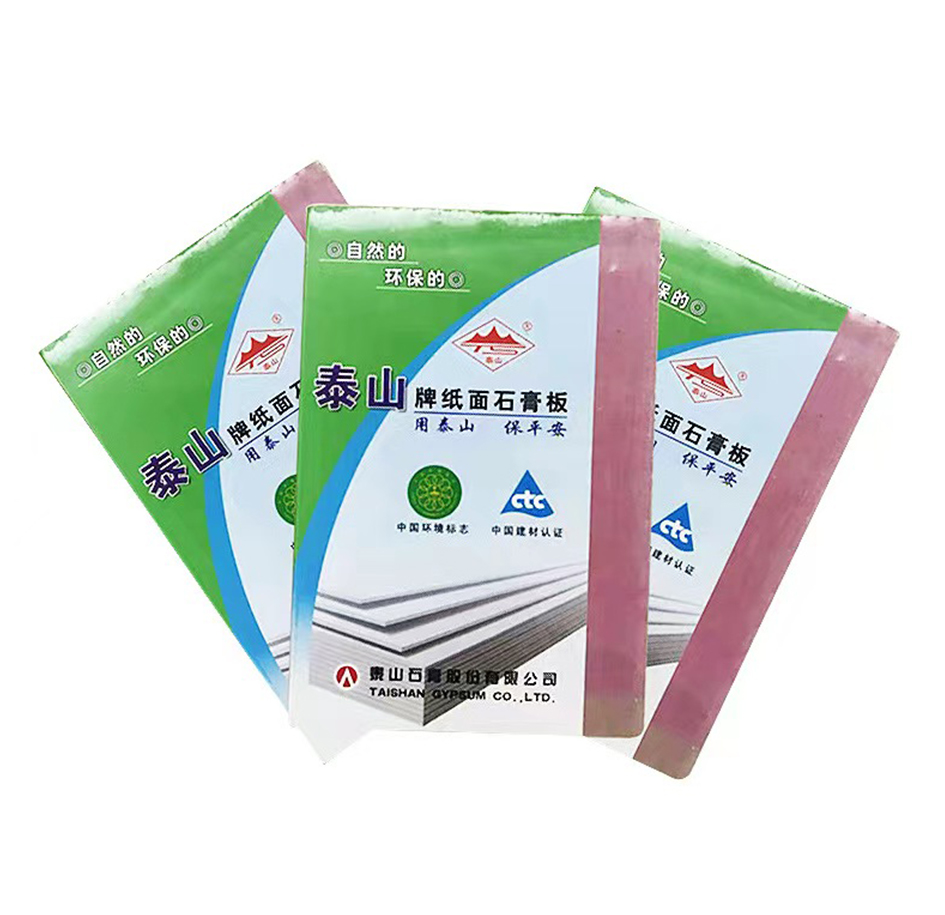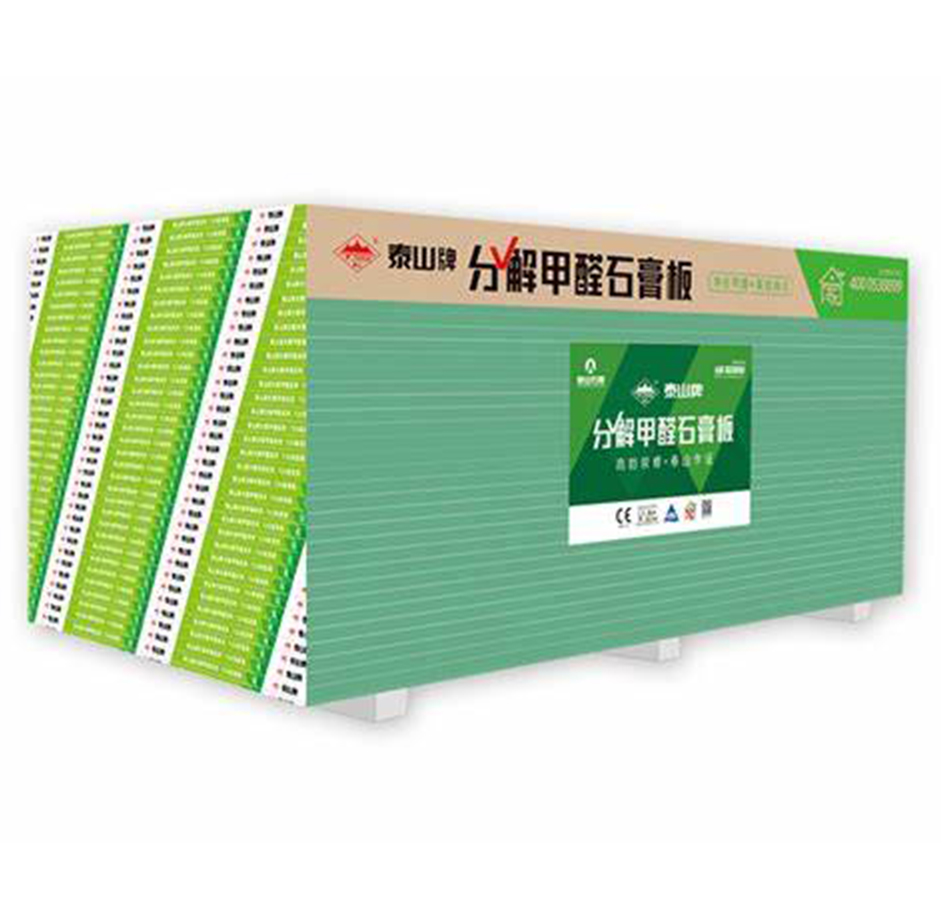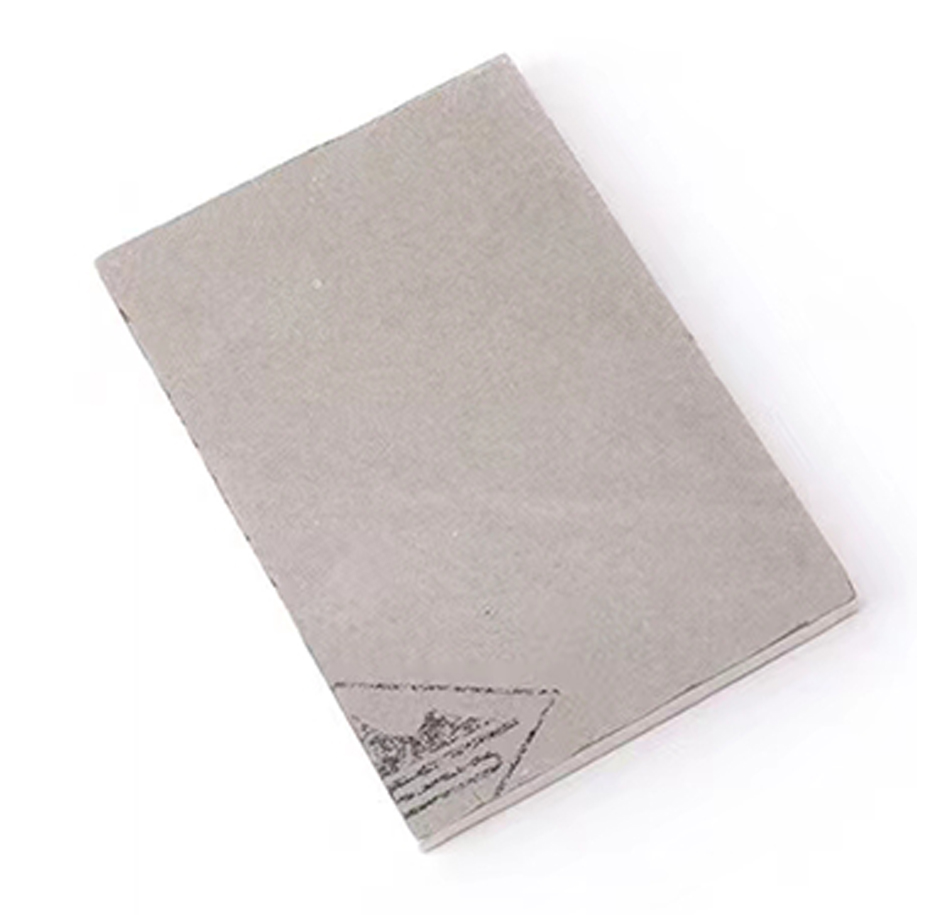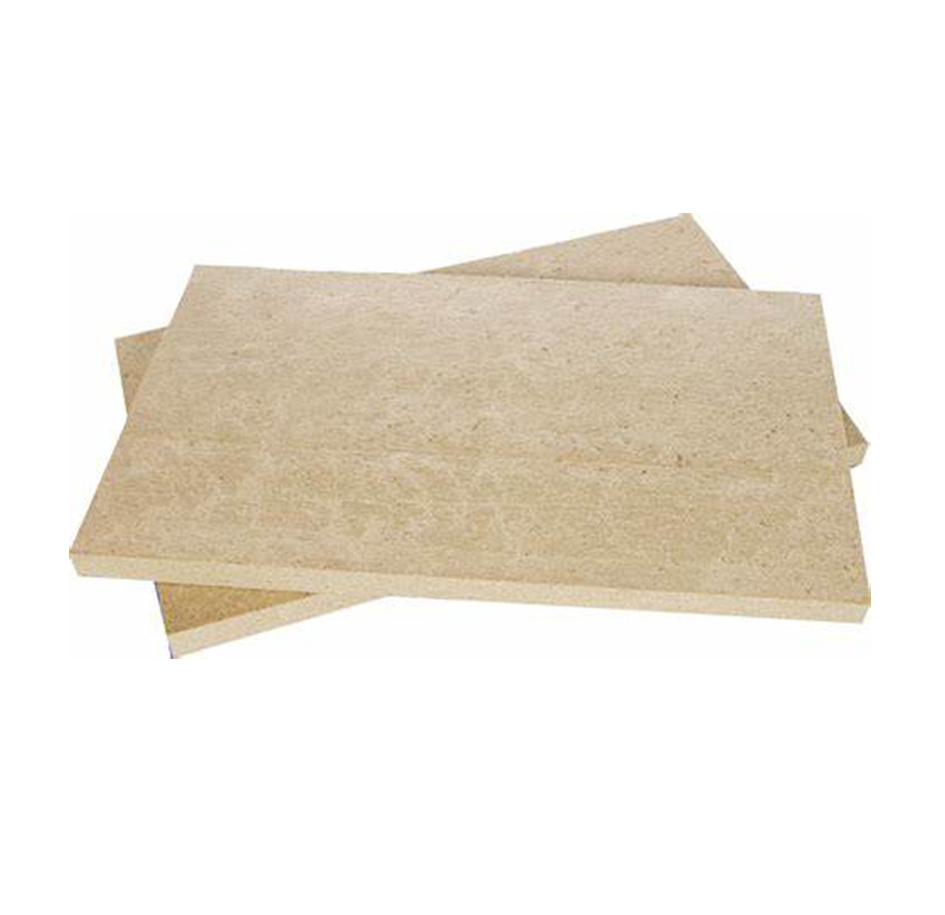Which is better, wooden keel or light steel keel
Time: 2022-11-29 19:57:37
The light steel keel will not be affected by moisture or deformation, but it is not convenient for styling, so many people use wooden keels for home decoration, because it is convenient for various shapes, but it needs to be painted with moisture-proof and fire-proof paint. You can use white pine wood ceiling, which one is better depends on your personal needs, I hope my answer is helpful to you.
What is the light steel keel used for?
What is light steel keel
The light steel keel is a metal structure skeleton for building decoration made of high-quality galvanized sheet as raw material and cold-formed. It is an important basic structural component of indoor ceiling modeling decoration and non-load-bearing walls made of light boards such as gypsum boards, blockboards, and aluminum gussets as the basic decorative surface. The light steel keel has the advantages of short construction period, simple construction, high strength, light weight, etc. At the same time, it has excellent performance in moisture-proof, waterproof, fireproof, anti-corrosion and earthquake resistance. The light steel keel has excellent performance and the price is relatively cheap.
Types of light steel keels
Light steel keel can be divided into ceiling keel and partition wall keel according to the purpose; according to the section, it can be divided into T-shaped, V-shaped, L-shaped, U-shaped and so on.
Light steel ceiling keel
The ceiling keel is divided into main keel and auxiliary keel according to primary and secondary. The national standard of light steel ceiling keel is divided into 50 and 60 types (here 50 and 60 refer to the width of the keel, and the unit is mm).
The 50-type main keel is a U-shaped keel, and the national standard thickness is 1.2mm;
The 60-type main keel is mostly C-shaped, and some U-shaped, with a national standard thickness of 1.2mm.
The auxiliary keel is 50-type C-shaped, and the thickness of the national standard is 0.5mm.
The thickness range of the keel material on the market is relatively wide, the thickness of the main keel material is mostly 1.2mm, 1.0mm, 0.8mm; the thickness of the auxiliary keel material is mostly 0.5mm, 0.4mm. The national standard light steel ceiling keel specifications are: 50 main keel specifications are (width)*(height)*1.2mm (material thickness); 60 type main keel specifications are **1.2mm; auxiliary keel specifications are **0.5mm.
Light steel partition wall keel
Partition wall keels are divided into wall keels, edge keels, and through keels according to their application positions. In the industry, they are also called vertical keels, heaven and earth keels, and string keels.
The keel of the 75 and type wall is C-shaped, and the thickness of the national standard is 0.6mm;
75 and the edge keel is U-shaped, and the national standard thickness is 0.6mm;
The 38-type through keel is U-shaped, and the national standard thickness is 1.2mm.
National standard light steel partition wall keel specifications: 75 wall keel is 0.6mm; 75 edge keel is 0.6mm; 38 through keel is 1.2mm. The type keel is basically the same as the 75 in specification, but the width is larger.
For the installation of the light steel keel, use a level to mark the horizontal points on each corner and along the edge of the room. Then pop up the ground level line, measure from the ground level line to the design height of the ceiling plus the thickness of the gypsum board, and pop up the ceiling auxiliary keel level line. Then according to the ceiling plan, pop up the position of the main keel on the concrete roof. The main keel should be distributed from the middle of the ceiling to the two sides, the maximum spacing should not exceed, and the fixed point of the suspender should be marked, and the distance between the fixed points of the suspender ~. If the fixed points of the beams and pipes are larger than the design requirements, the fixed points of the suspenders should be increased.
Fixed hanging rod
The fixing of the hanging rod is realized with expansion bolts. Use a boom with a length less than 6 and a diameter of 6 for the boom. If the required boom length exceeds, use a boom with a diameter of 8 and set a reverse support at the same time.
One end of the boom is welded to the corner code of ×30×3, and the other end is welded to the above screw. The suspenders are fixed on the floor with expansion bolts after anti-rust treatment.
Hanging rods on beams
The distance between the boom and the end of the main keel must not exceed, otherwise the boom should be added.
Additional auxiliary booms are added to lamps, air outlets and inspection ports.
The Common Quality Faults of Light Steel Keel Project and Their Causes and Preventions
1. The skeleton of the ceiling dragon is uneven
Reasons: There is no spring line around the wall; the spacing between the booms is uneven or too large, and the booms are not vertical, resulting in uneven force on the keel; the main keel is not fastened to the main keel and the auxiliary keel; the main keel is not straight; The installation of the keel knot is uneven; the size of the blanking across the keel is deviated.
Preventive measures: before construction, according to the design line; strictly control the construction size specifications, so that the spacing of the booms meets the standard, and the verticality of the booms reaches the standard; the links between the keels and booms must be reliably fastened; the keel frame and the wall are firmly fixed; The cutting across the keel must be accurate and the burrs should be polished clean.
2. The surface of the ceiling is cracked
Reasons: The plate fixing screws are not firm; no seams are left between the plates; the ceiling area is too large or the length is too long without construction joints; the dragon frame and the wall are not firmly fixed.
Precautionary measures: all fixing screws must be firmly fixed; gaps of about 5mm should be reserved between the panels, and staggered joints should be carried out to ensure that there are no through joints at the junction of the panels; construction expansion joints should be reserved in the middle of the ceiling that is too large or too long.
3. The partition board is cracked
Reason: The nailing on the edge of the cover panel is not firm or the distance between the nails is too large; the seam is not handled properly.
Preventive measures: Pay attention to the uniformity and specification of nailing; select appropriate construction methods and caulking materials according to the material used for the finish.
4. Deformation of the partition wall panel
Reasons: The partition skeleton is deformed; the construction is not standardized; the connection between the end of the partition wall and the building wall is not handled properly.
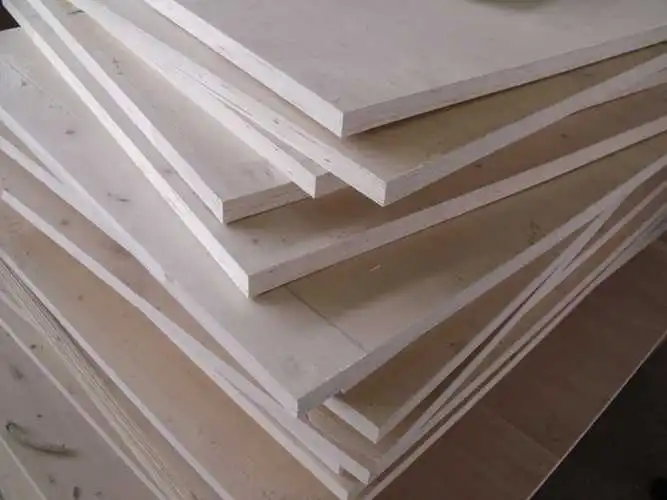
Preventive measures: After confirming that the partition keel is flat and integrated, install the cover panel; the cover panel pavement should be nailed from the middle to the surroundings, and the sword of the plate should not be forced into place, but should be tightly spliced and have staggered seams; the end of the partition wall and the building wall The joints are filled with elastic sealant. In the interior decoration projects in recent years, in the construction of suspended ceilings and indoor partition walls, light steel keels are gradually eliminating wooden keels due to their excellent performance and economical price, and have become the mainstream basic structural components for the production of suspended ceilings and partition walls. It is believed that with the rapid development of science and technology, the wooden keel required for the laying of solid wood flooring and solid wood wall panels will also be gradually eliminated by other high-quality materials and craftsmanship. The price of light steel keels is low. In the ceiling and partition wall projects, the comprehensive indicators are better than wooden keels. There is no reason to use wooden keels that are prone to problems. Therefore, it is recommended that light steel be preferred for ceiling and partition wall projects. Keel; At the same time, the installation skills of construction workers are also very important. No matter how good the material is, in the hands of unreliable people, there will be many problems after completion.



